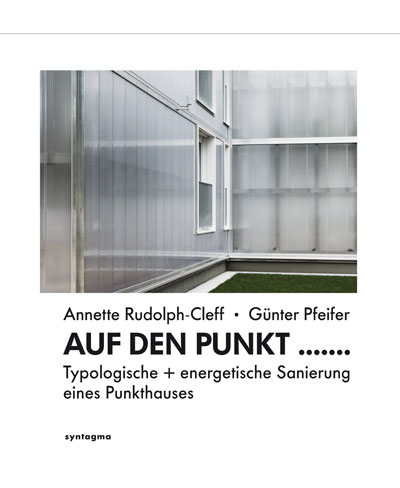 To the point
A comprehensive report with images, data, simulation tables and building plan details on the energetic and typological renovation of a 1950s apartment complex owned by the GBG Mannheimer Wohnungsbaugesellschaft (Mannheim housing association) in Mannheim, Ortsteil Schönau.The air collector façade works in conjunction with a rock bed storage system, producing energy efficiency indicators that lie well below the passive house standards. The translucent façade isn´t only aesthetically sophisticated; it´s also more sustainable than other materials due to the special properties of polycarbonate sheets. Architects: Prof. Dr. Annette Rudolph-Cleff, Prof. Günter Pfeifer with Sarah Hantke. This project was funded within the framework of a research plan from the Deutschen Bundesstiftung Umwelt (German Environmental Foundation). > > look inside language: german format: 16.4 x 20.0 cm 127 pages, numerous color and b/w illustrations/images published: march 2014 syntagma-verlag ISBN: 978-3-940548-48-1 €   |

